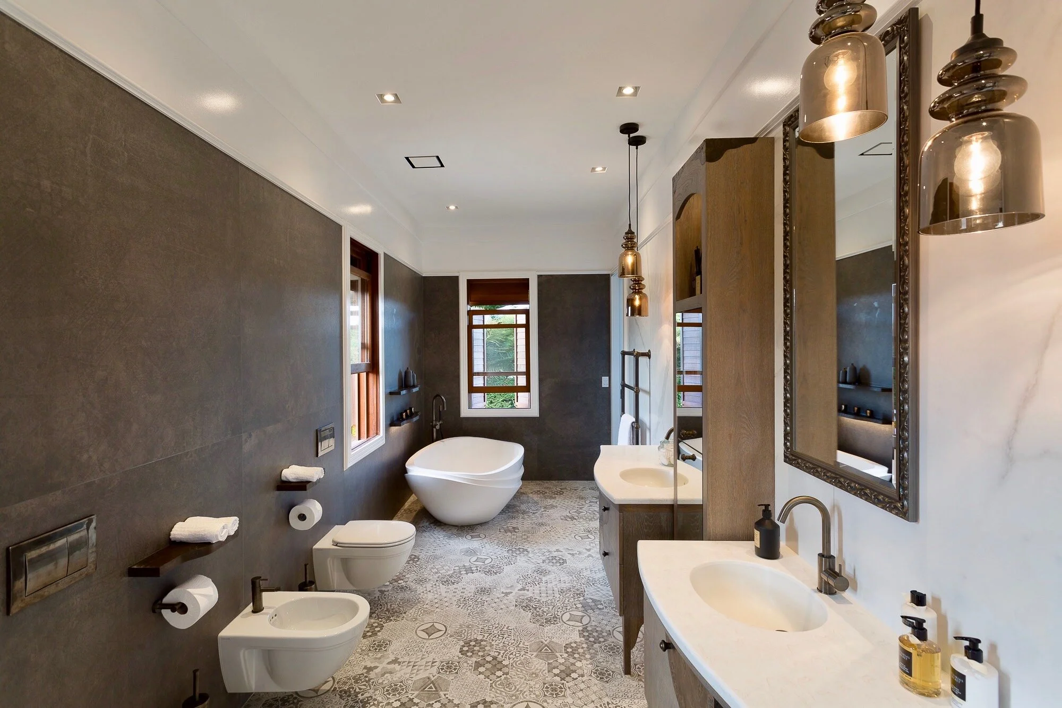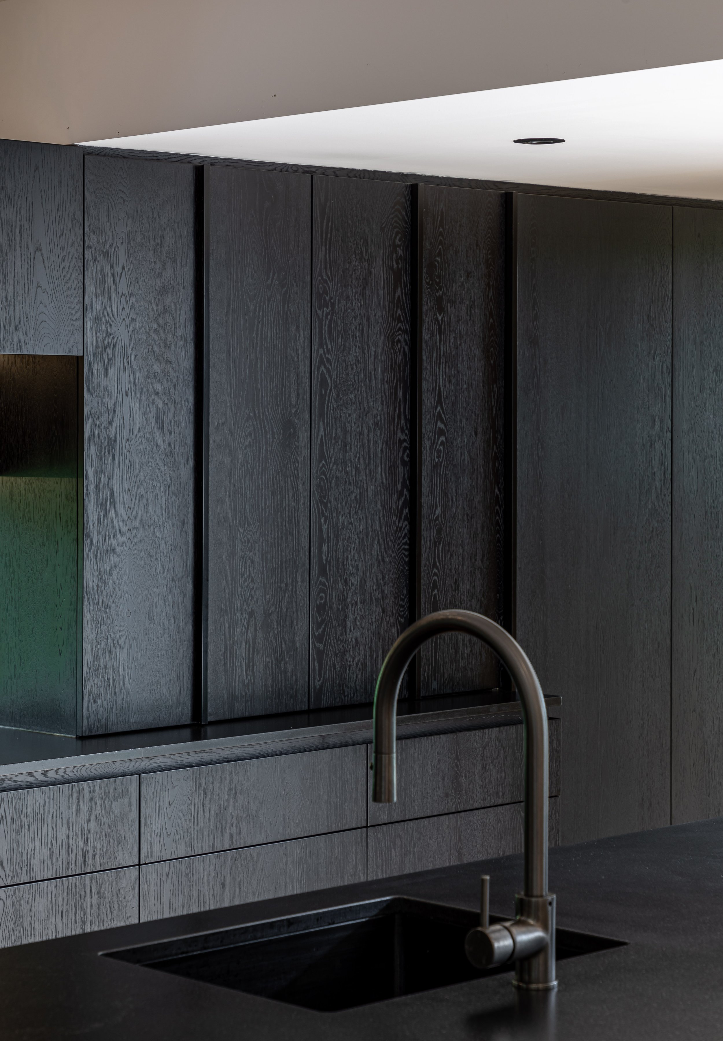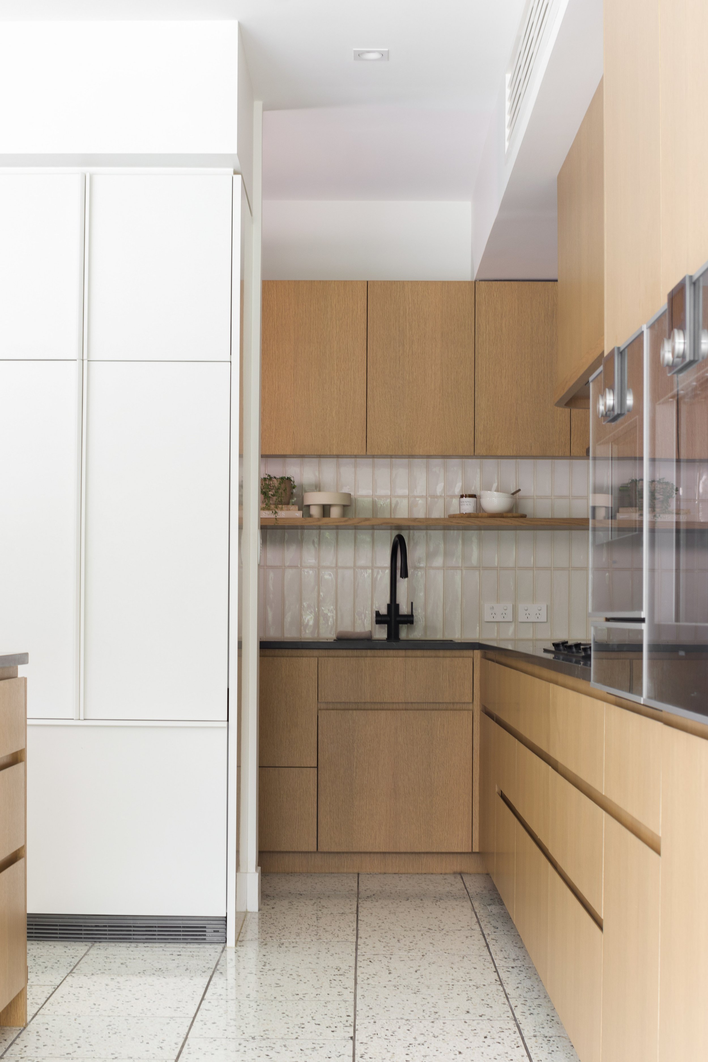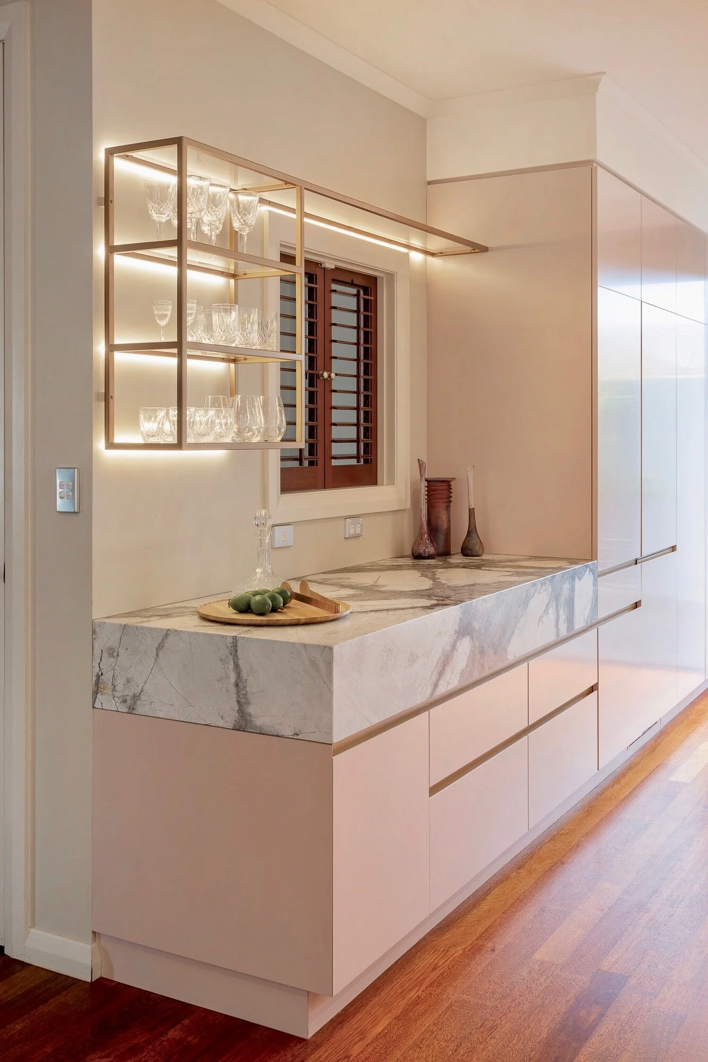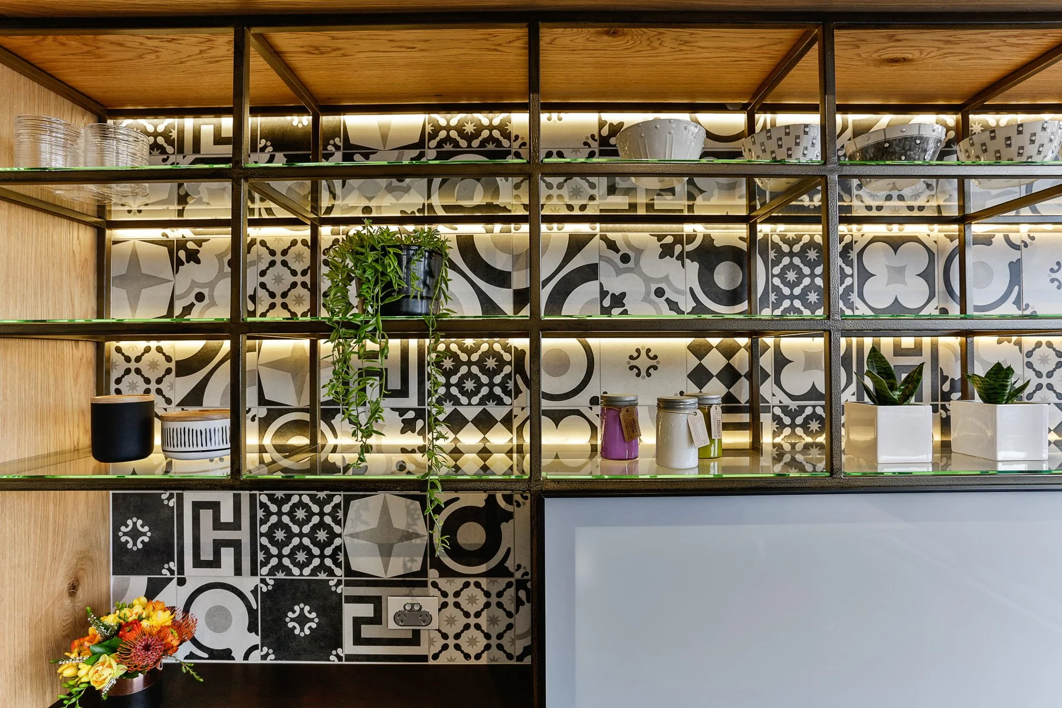This penthouse apartment underwent a complete remodel, including all bathrooms, kitchen, laundry, paint and flooring. The driver for this renovation was a fresh feel, a more open social kitchen and improved workflow, along with some updated appliances.
The planning firstly focused on the layout and how to remove a wall, rehouse the fridge, and deal with all the re-routing of mechanical systems. Once this was organized and mapped out, attention could be turned to materials and detailing.
The original kitchen was a galley style with a wall dividing the kitchen from the dining room and the north-facing view of the city and harbour; while it did have a large opening in that wall, with a breakfast Bar, it tended to cut off the kitchen from the dining and living spaces, and of course, limit the amazing view. I removed this wall and also placed the refrigerator and a tall glasses cabinet onto a side wall to improve the aesthetic and flow of the kitchen.
The apartment interior is a classic traditional style, with some simple moulding details around doors and windows. I worked with that detail and designed cabinet doors with two planted mouldings attached to the face. This created a link to the existing feel of the apartment and further enhanced the classic penthouse apartment style.
Mid-tone stained oak doors and panels to the Island and base units add a contemporary element, and the warm tone works in with the ceramic flooring and dramatic neolith benchtops and splashback.
Resene Linen painted moulded panel doors create a crisp backdrop to the oak and stone. The dramatic veined Neolith Sintered stone benchtops and aged bronze handles bring all the elements together.
The kitchen user can now carry out tasks while interacting with guests and enjoying the city and harbour views












